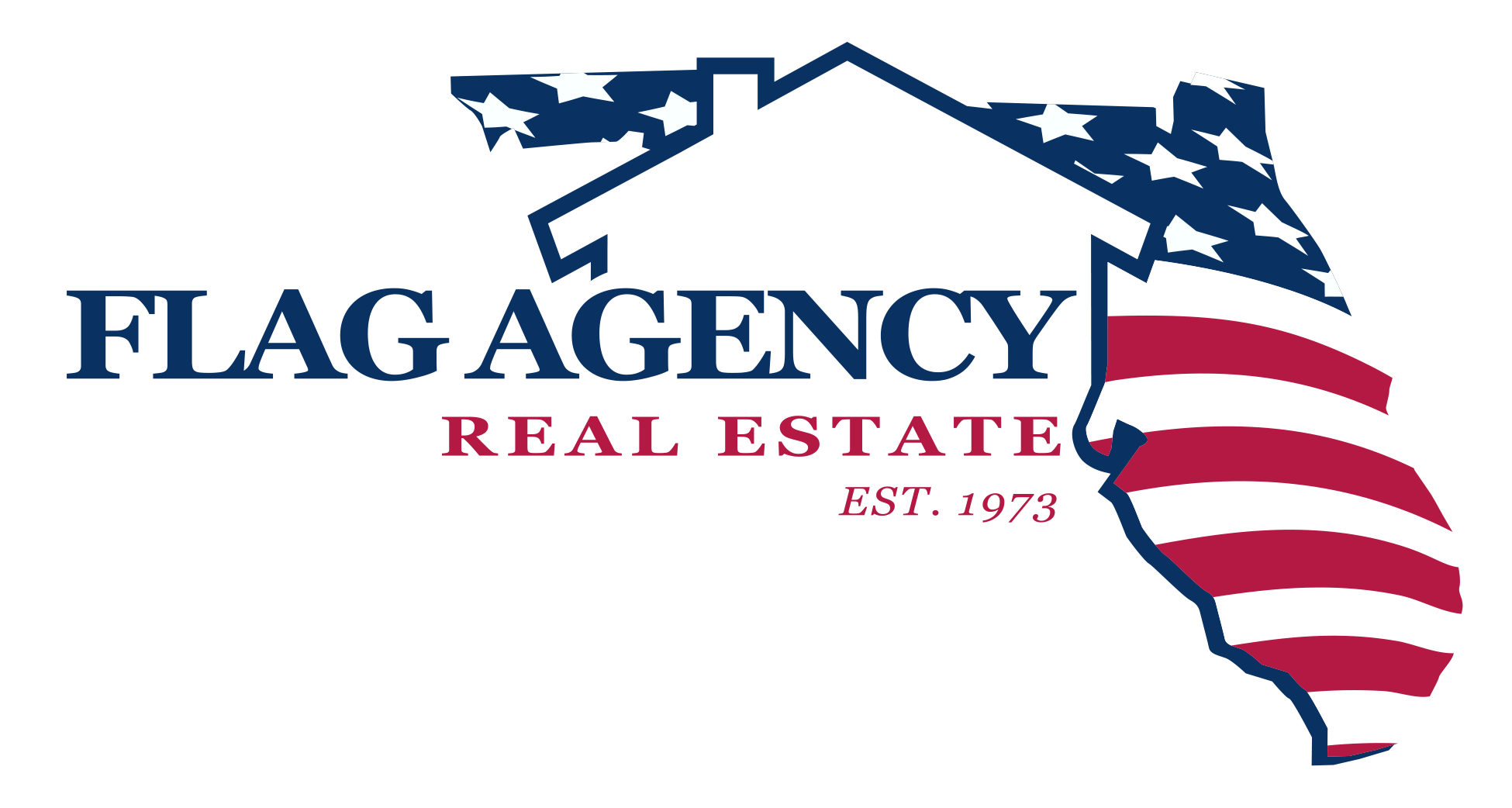385 N POINT RD #404 Osprey, FL 34229
3 Beds
3 Baths
2,778 SqFt
UPDATED:
Key Details
Property Type Condo
Sub Type Condominium
Listing Status Active
Purchase Type For Sale
Square Footage 2,778 sqft
Price per Sqft $352
Subdivision Meridian At The Oaks Preserve
MLS Listing ID N6137272
Bedrooms 3
Full Baths 3
Condo Fees $2,921
HOA Y/N No
Originating Board Stellar MLS
Annual Recurring Fee 35052.0
Year Built 2000
Annual Tax Amount $6,750
Property Sub-Type Condominium
Property Description
Don't miss this rare opportunity to own one of the largest non-penthouse residences in the exclusive Oaks Preserve neighborhood. This beautifully updated and spacious condominium offers 3,106 square feet of elegant living space, mesmerizing wide water views, and a highly functional layout that includes three bedrooms, three full bathrooms, and a versatile bonus room ideal as a study, den, or fourth bedroom.
Set behind secure gates, this residence promises a lifestyle of comfort, style, and tranquility. A private elevator lobby welcomes you to a tastefully renovated interior featuring luxury vinyl plank flooring, striking quartz countertops, stainless steel appliances, and a waterfall island with bar seating. The thoughtfully designed kitchen includes a barista-wine bar area and designer lighting, perfect for entertaining and everyday living.
Additional upgrades include plantation shutters, crown molding, ceiling fan lighting, and a turnkey furnished option for immediate move-in. The expansive owner's suite overlooks serene water views and includes walk-in closets, double vanities, a soaking tub, and a walk-in shower, all with private balcony access for enjoying your morning coffee or evening sunsets.
Step outside to a grand screened balcony complete with hurricane shutters and sunshade blinds, offering panoramic water views and the peaceful sounds of surrounding wildlife. In addition there is a climate-controlled storage unit and two covered side-by-side parking spaces near the lobby.
Ownership includes access to The Oaks Club, where members enjoy 36 holes of championship golf, 16 Har-Tru tennis courts, four pickleball courts, championship croquet, and a vibrant social and dining scene. Surrounded by lush landscapes and cooled by breezes off Little Sarasota Bay, this is more than a home—it's a lifestyle.
Location
State FL
County Sarasota
Community Meridian At The Oaks Preserve
Area 34229 - Osprey
Zoning RSF1
Rooms
Other Rooms Great Room, Storage Rooms
Interior
Interior Features Ceiling Fans(s), Crown Molding, High Ceilings, Kitchen/Family Room Combo, Open Floorplan, Solid Surface Counters, Split Bedroom, Thermostat, Vaulted Ceiling(s), Walk-In Closet(s), Window Treatments
Heating Central, Electric
Cooling Central Air
Flooring Ceramic Tile, Luxury Vinyl
Furnishings Negotiable
Fireplace false
Appliance Bar Fridge, Built-In Oven, Cooktop, Dishwasher, Disposal, Dryer, Electric Water Heater, Exhaust Fan, Microwave, Refrigerator, Washer, Wine Refrigerator
Laundry Inside, Laundry Room
Exterior
Exterior Feature Balcony, Hurricane Shutters, Outdoor Grill, Sidewalk, Sliding Doors, Sprinkler Metered, Storage
Parking Features Assigned, Covered, Deeded, Driveway, Garage Door Opener, Ground Level, Guest, Basement
Garage Spaces 2.0
Pool Gunite, Heated, In Ground, Lighting, Outside Bath Access, Tile
Community Features Buyer Approval Required, Clubhouse, Deed Restrictions, Fitness Center, Gated Community - Guard, Golf, Pool, Sidewalks, Special Community Restrictions, Tennis Court(s), Street Lights
Utilities Available Cable Connected, Electricity Connected, Sewer Connected, Sprinkler Meter, Underground Utilities, Water Connected
Amenities Available Clubhouse, Elevator(s), Fitness Center, Gated, Lobby Key Required, Maintenance, Security
View Y/N Yes
Roof Type Tile
Porch Covered, Patio, Rear Porch, Screened
Attached Garage true
Garage true
Private Pool Yes
Building
Lot Description Conservation Area, In County, Landscaped, Private, Sidewalk, Street Dead-End, Paved
Story 10
Entry Level One
Foundation Slab
Lot Size Range Non-Applicable
Builder Name Taylor Woodrow
Sewer Public Sewer
Water Public
Architectural Style Custom
Structure Type Block,Stucco
New Construction false
Schools
Elementary Schools Gulf Gate Elementary
Middle Schools Brookside Middle
High Schools Riverview High
Others
Pets Allowed Yes
HOA Fee Include Guard - 24 Hour,Common Area Taxes,Pool,Escrow Reserves Fund,Fidelity Bond,Insurance,Maintenance Structure,Maintenance Grounds,Maintenance,Management,Pest Control,Private Road,Security,Sewer,Trash,Water
Senior Community No
Pet Size Small (16-35 Lbs.)
Ownership Condominium
Monthly Total Fees $2, 921
Acceptable Financing Cash, Conventional
Membership Fee Required Required
Listing Terms Cash, Conventional
Num of Pet 2
Special Listing Condition None
Virtual Tour https://tours.srq360media.com/385northpointroad?mls






