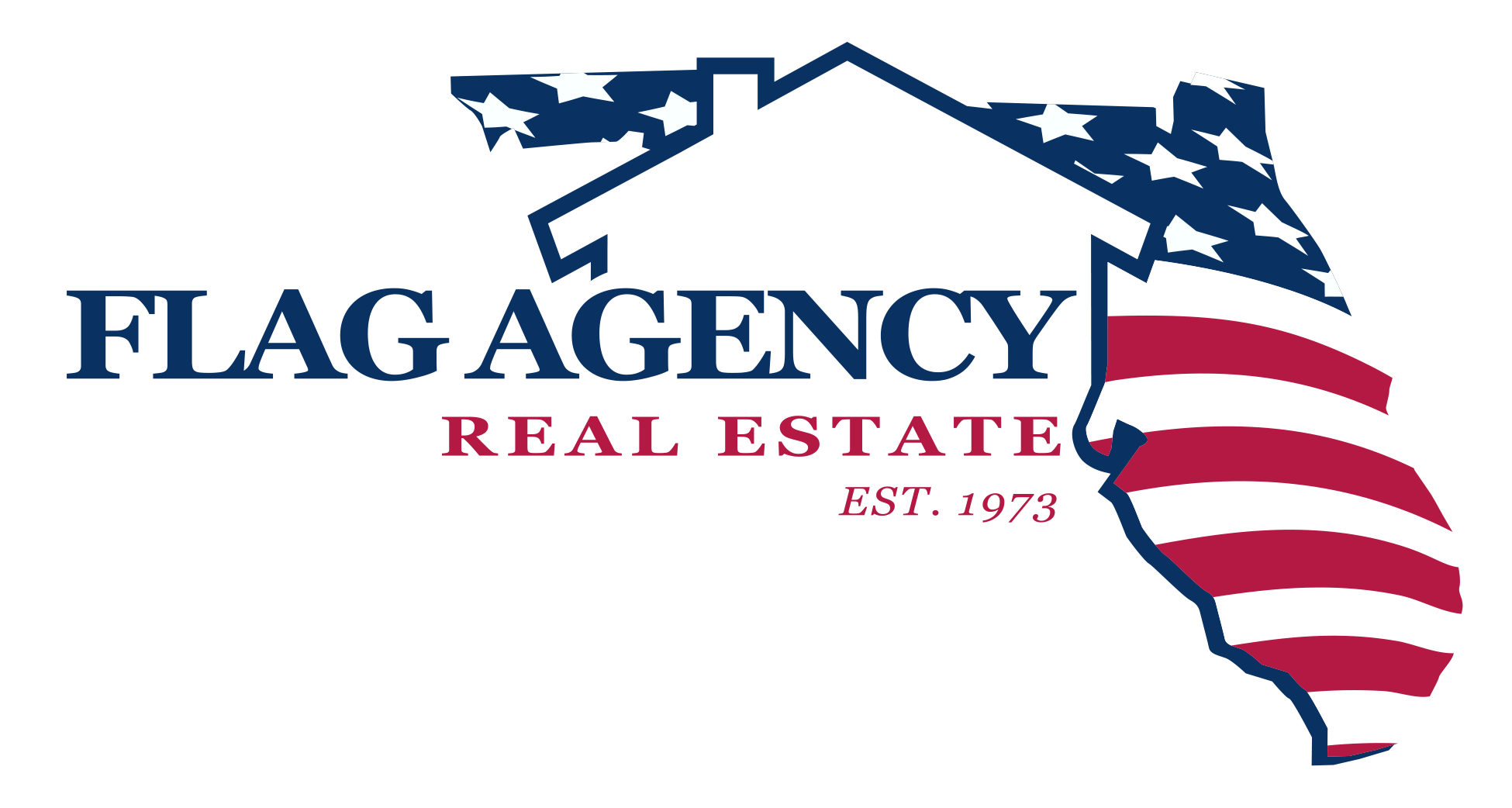275 LAKESHORE DR Davenport, FL 33837
4 Beds
3 Baths
2,601 SqFt
UPDATED:
Key Details
Property Type Single Family Home
Sub Type Single Family Residence
Listing Status Active
Purchase Type For Sale
Square Footage 2,601 sqft
Price per Sqft $186
Subdivision Bridgeford Xing
MLS Listing ID O6307832
Bedrooms 4
Full Baths 3
HOA Fees $227/mo
HOA Y/N Yes
Originating Board Stellar MLS
Annual Recurring Fee 2724.0
Year Built 2015
Annual Tax Amount $60
Lot Size 9,583 Sqft
Acres 0.22
Property Sub-Type Single Family Residence
Property Description
Location
State FL
County Polk
Community Bridgeford Xing
Area 33837 - Davenport
Interior
Interior Features Ceiling Fans(s), High Ceilings, Open Floorplan, Walk-In Closet(s), Window Treatments
Heating Electric
Cooling Central Air
Flooring Ceramic Tile, Wood
Fireplace false
Appliance Dishwasher, Disposal, Microwave, Range, Refrigerator
Laundry Laundry Room, Upper Level
Exterior
Exterior Feature Lighting, Rain Gutters
Parking Features Oversized
Garage Spaces 2.0
Fence Fenced, Vinyl
Pool Heated, In Ground, Lighting, Pool Alarm, Salt Water, Screen Enclosure, Solar Heat
Community Features Street Lights
Utilities Available BB/HS Internet Available, Cable Connected
Roof Type Shingle
Porch Covered, Front Porch, Screened
Attached Garage true
Garage true
Private Pool Yes
Building
Lot Description Cul-De-Sac
Entry Level Two
Foundation Block, Slab
Lot Size Range 0 to less than 1/4
Sewer Public Sewer
Water Public
Structure Type Block,Stucco
New Construction false
Others
Pets Allowed Cats OK, Dogs OK
Senior Community No
Ownership Fee Simple
Monthly Total Fees $227
Acceptable Financing Cash, Conventional, FHA, VA Loan
Membership Fee Required Required
Listing Terms Cash, Conventional, FHA, VA Loan
Special Listing Condition None
Virtual Tour https://www.propertypanorama.com/instaview/stellar/O6307832






