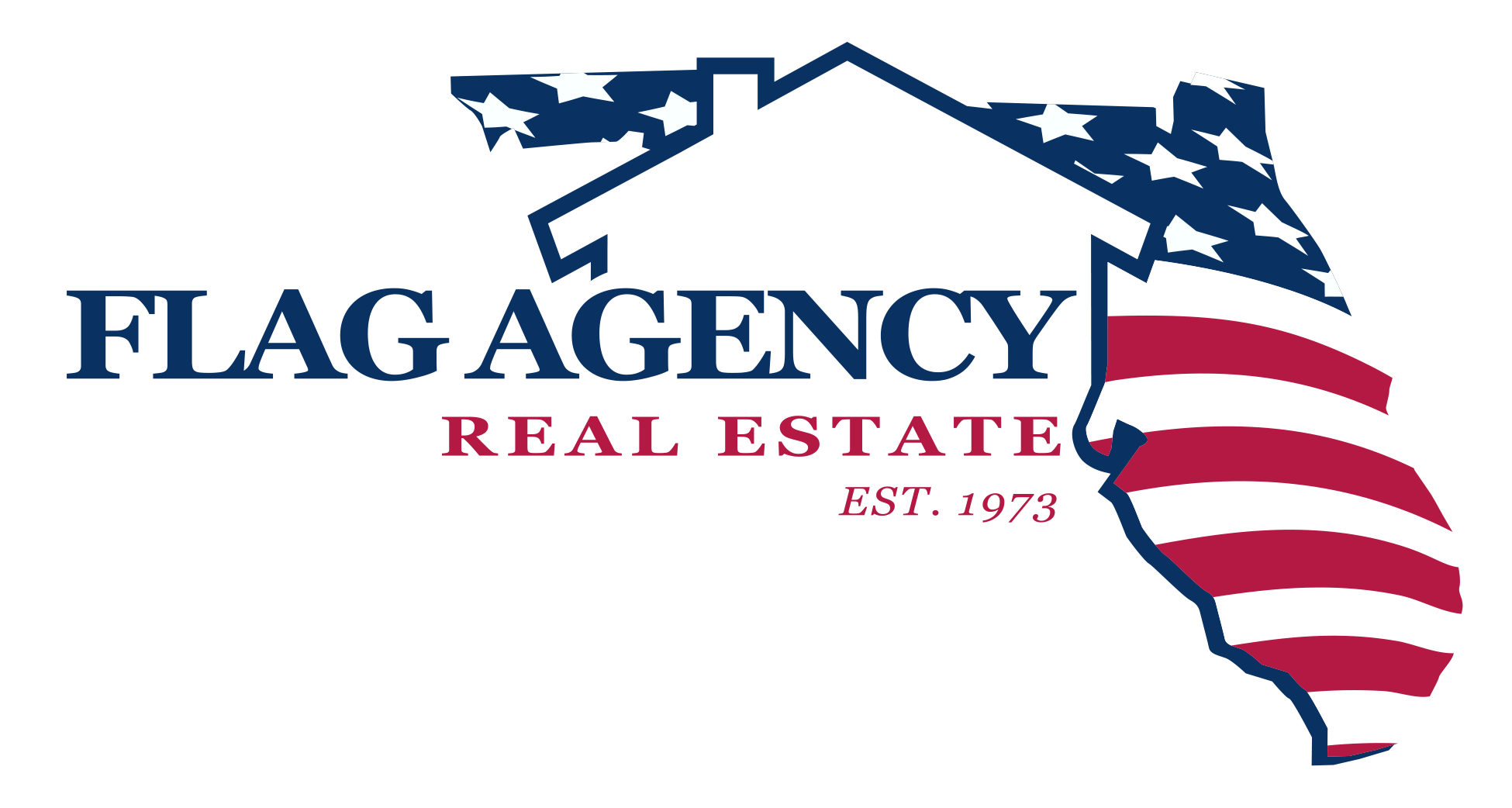5246 MONTSERRAT DR Lakeland, FL 33812
3 Beds
2 Baths
2,148 SqFt
OPEN HOUSE
Sat May 17, 9:00am - 12:00pm
Sun May 18, 1:00pm - 3:00pm
UPDATED:
Key Details
Property Type Single Family Home
Sub Type Single Family Residence
Listing Status Pending
Purchase Type For Sale
Square Footage 2,148 sqft
Price per Sqft $186
Subdivision Island Walk East
MLS Listing ID L4952586
Bedrooms 3
Full Baths 2
HOA Fees $189/ann
HOA Y/N Yes
Originating Board Stellar MLS
Annual Recurring Fee 189.0
Year Built 1991
Annual Tax Amount $4,589
Lot Size 10,018 Sqft
Acres 0.23
Lot Dimensions 80x125
Property Sub-Type Single Family Residence
Property Description
Location
State FL
County Polk
Community Island Walk East
Area 33812 - Lakeland
Interior
Interior Features Ceiling Fans(s), Open Floorplan, Split Bedroom, Stone Counters, Walk-In Closet(s)
Heating Central
Cooling Central Air
Flooring Luxury Vinyl, Tile
Fireplace false
Appliance Dishwasher, Microwave, Range, Refrigerator
Laundry In Garage
Exterior
Exterior Feature French Doors
Garage Spaces 2.0
Fence Vinyl
Pool In Ground, Screen Enclosure, Solar Heat
Utilities Available BB/HS Internet Available, Cable Available
Roof Type Shingle
Porch Enclosed, Rear Porch, Screened
Attached Garage true
Garage true
Private Pool Yes
Building
Story 1
Entry Level One
Foundation Slab
Lot Size Range 0 to less than 1/4
Sewer Septic Tank
Water Public
Structure Type Block,Stucco
New Construction false
Others
Pets Allowed Yes
Senior Community No
Ownership Fee Simple
Monthly Total Fees $15
Acceptable Financing Cash, Conventional, FHA, VA Loan
Membership Fee Required Required
Listing Terms Cash, Conventional, FHA, VA Loan
Special Listing Condition None
Virtual Tour https://www.zillow.com/view-imx/0fdd9a34-fced-4cc3-a7e4-f2bdf5ae4956?initialViewType=pano&hidePhotos=true&setAttribution=mls&wl=true&utm_source=email&utm_medium=email&utm_campaign=emo-floorplancompleted






