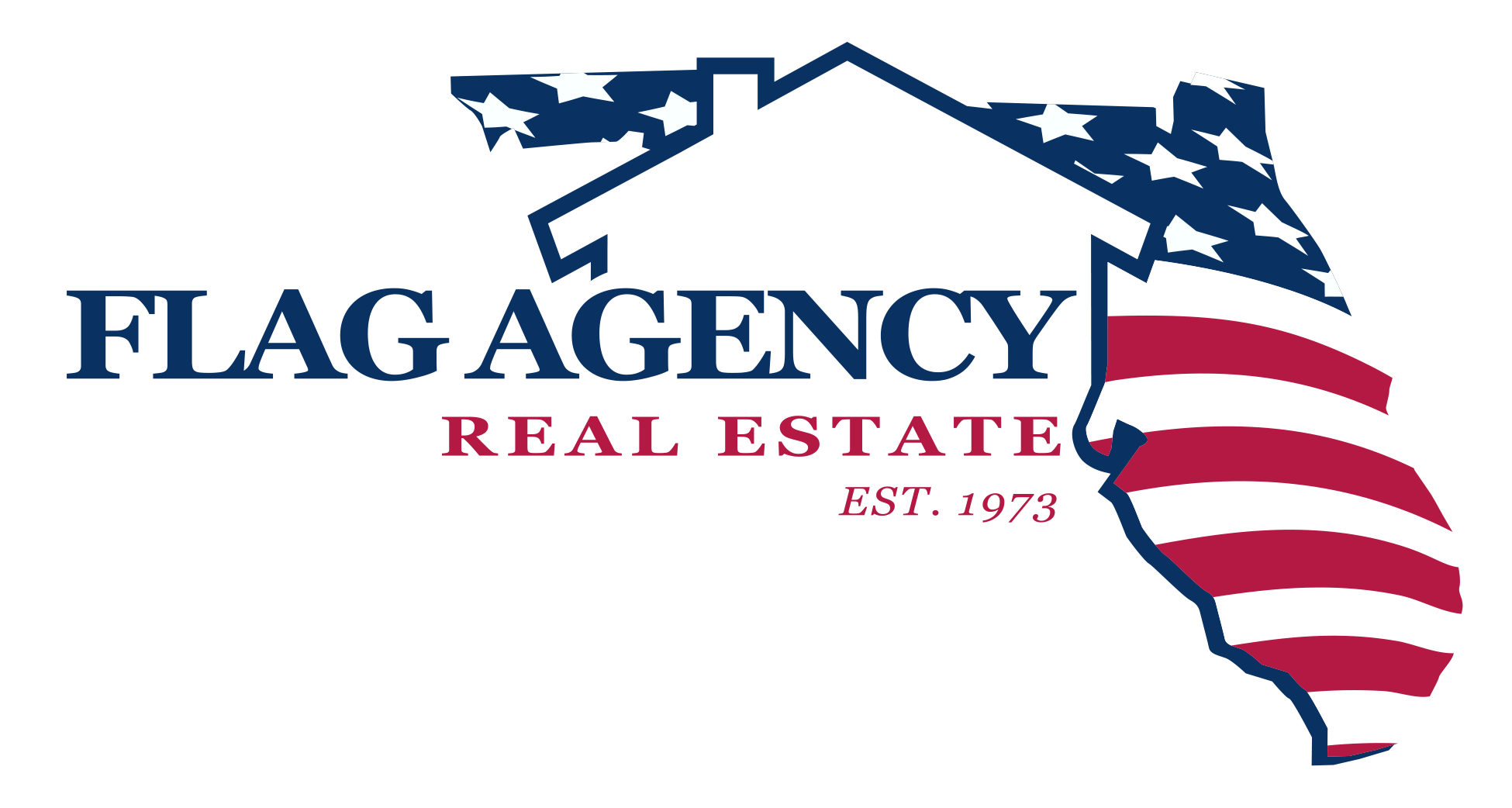4534 Rivermist DR Melbourne, FL 32935
3 Beds
2 Baths
1,544 SqFt
UPDATED:
Key Details
Property Type Single Family Home
Sub Type Single Family Residence
Listing Status Active
Purchase Type For Sale
Square Footage 1,544 sqft
Price per Sqft $239
Subdivision Pebble Creek
MLS Listing ID 1047839
Style Contemporary
Bedrooms 3
Full Baths 2
HOA Fees $160/ann
HOA Y/N Yes
Total Fin. Sqft 1544
Year Built 1992
Annual Tax Amount $1,329
Tax Year 2023
Lot Size 5,663 Sqft
Acres 0.13
Property Sub-Type Single Family Residence
Source Space Coast MLS (Space Coast Association of REALTORS®)
Property Description
Location
State FL
County Brevard
Area 322 - Ne Melbourne/Palm Shores
Direction Going S on Wickham from the Pineda, turn L into Pebble Creek. Follow around the curve. L onto Rivermist. Home is on your left.
Interior
Interior Features Breakfast Bar, Ceiling Fan(s), Eat-in Kitchen, Open Floorplan, Split Bedrooms, Vaulted Ceiling(s), Walk-In Closet(s), Other
Heating Central, Electric
Cooling Central Air, Electric
Flooring Laminate, Tile
Fireplaces Number 1
Fireplaces Type Wood Burning
Furnishings Unfurnished
Fireplace Yes
Appliance Dishwasher, Dryer, Gas Range, Gas Water Heater, Refrigerator, Washer
Laundry In Garage
Exterior
Exterior Feature Storm Shutters
Parking Features Garage, Garage Door Opener
Garage Spaces 2.0
Fence Back Yard, Wood
Utilities Available Cable Available, Cable Connected, Electricity Connected, Natural Gas Available, Natural Gas Connected, Sewer Connected, Water Connected
Amenities Available Maintenance Grounds
Roof Type Shingle
Present Use Residential
Street Surface Asphalt
Porch Covered, Porch, Screened
Garage Yes
Private Pool No
Building
Lot Description Sprinklers In Front, Sprinklers In Rear
Faces South
Story 1
Sewer Public Sewer
Water Public
Architectural Style Contemporary
New Construction No
Schools
Elementary Schools Sherwood
High Schools Satellite
Others
Pets Allowed Yes
HOA Name Pebble Creek PebbleCreekOfMelbourne.com
HOA Fee Include Maintenance Grounds
Senior Community No
Tax ID 26-37-31-25-0000b.0-0018.00
Security Features Smoke Detector(s)
Acceptable Financing Cash, Conventional, VA Loan
Listing Terms Cash, Conventional, VA Loan
Special Listing Condition Standard
Virtual Tour https://www.propertypanorama.com/instaview/spc/1047839






