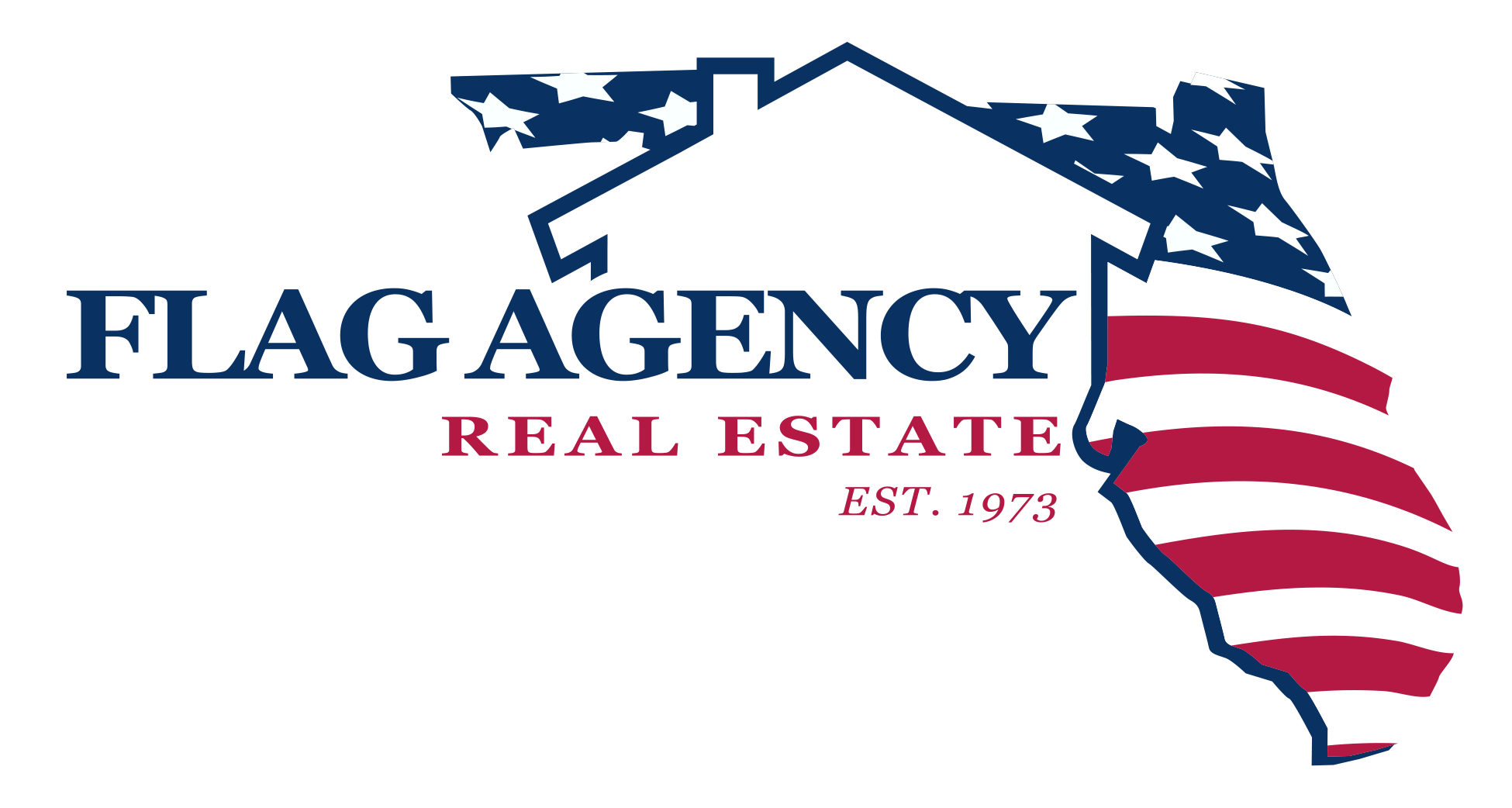9419 ALTURAS BABSON PARK CUTOFF RD Bartow, FL 33830
6 Beds
4 Baths
4,731 SqFt
UPDATED:
Key Details
Property Type Single Family Home
Sub Type Single Family Residence
Listing Status Active
Purchase Type For Sale
Square Footage 4,731 sqft
Price per Sqft $206
Subdivision Na
MLS Listing ID TB8394273
Bedrooms 6
Full Baths 4
Construction Status Completed
HOA Y/N No
Year Built 2024
Annual Tax Amount $1,682
Lot Size 5.000 Acres
Acres 5.0
Property Sub-Type Single Family Residence
Source Stellar MLS
Property Description
Location
State FL
County Polk
Community Na
Area 33830 - Bartow
Rooms
Other Rooms Den/Library/Office, Family Room
Interior
Interior Features Ceiling Fans(s), Crown Molding, High Ceilings, Kitchen/Family Room Combo, Living Room/Dining Room Combo, Open Floorplan, Primary Bedroom Main Floor, Split Bedroom, Stone Counters, Tray Ceiling(s), Walk-In Closet(s)
Heating Electric
Cooling Central Air
Flooring Hardwood
Fireplace false
Appliance Dishwasher, Disposal, Gas Water Heater, Range, Range Hood
Laundry Laundry Room
Exterior
Exterior Feature Awning(s), French Doors, Lighting, Outdoor Shower, Rain Gutters, Storage
Parking Features Circular Driveway, Driveway, Garage Faces Rear, Oversized
Garage Spaces 2.0
Fence Fenced
Utilities Available BB/HS Internet Available, Cable Connected, Propane
View Trees/Woods
Roof Type Shingle
Porch Front Porch, Rear Porch, Screened
Attached Garage false
Garage true
Private Pool No
Building
Lot Description Cleared, Landscaped, Level, Private
Entry Level One
Foundation Slab
Lot Size Range 5 to less than 10
Sewer Septic Tank
Water Well
Architectural Style Custom
Structure Type Block
New Construction true
Construction Status Completed
Others
Senior Community No
Ownership Fee Simple
Acceptable Financing Cash, Conventional
Listing Terms Cash, Conventional
Special Listing Condition None






