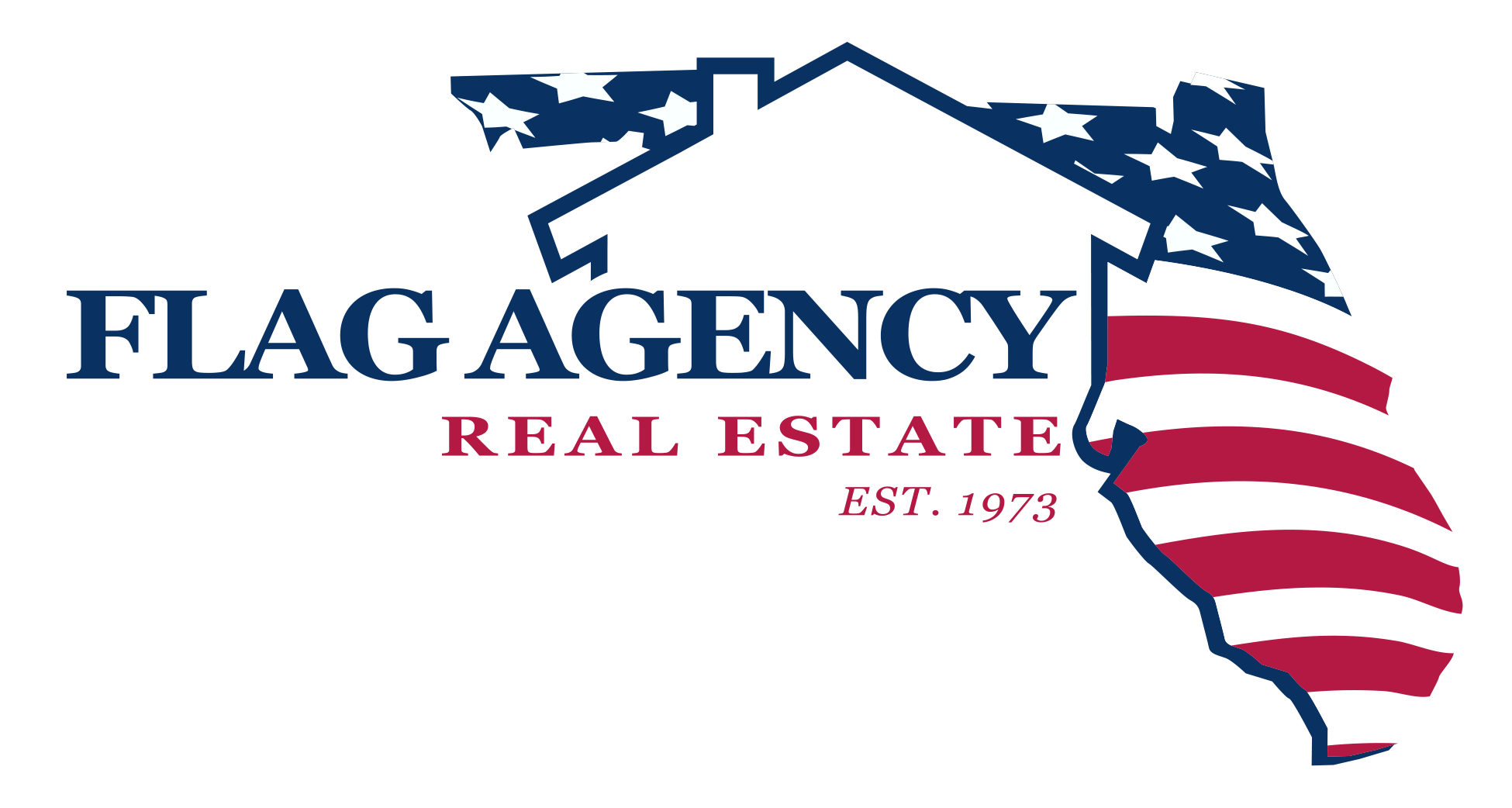13702 SWEETWATER COVE PL #25 Tampa, FL 33613
3 Beds
3 Baths
1,787 SqFt
UPDATED:
Key Details
Property Type Single Family Home
Sub Type Single Family Residence
Listing Status Active
Purchase Type For Sale
Square Footage 1,787 sqft
Price per Sqft $209
Subdivision Sweetwater Oaks A Condo
MLS Listing ID TB8397532
Bedrooms 3
Full Baths 2
Half Baths 1
HOA Fees $260/qua
HOA Y/N Yes
Annual Recurring Fee 1040.0
Year Built 1980
Annual Tax Amount $2,265
Lot Size 4,791 Sqft
Acres 0.11
Property Sub-Type Single Family Residence
Source Stellar MLS
Property Description
Step inside to discover a spacious, light-filled interior featuring wood cabinets, granite countertops, stainless steel appliances, and laminate flooring throughout the upstairs—no carpet anywhere! Large windows bathe the home in natural light, creating a warm and welcoming atmosphere.
Enjoy serene mornings and peaceful evenings with views of the pond out back, where ducks often wander by—your own slice of nature right in the city. The fenced side yard provides extra privacy and space for outdoor living or gardening.
Located in a well-established neighborhood with mature oak trees and sidewalks perfect for walking, this home has no CDD fees and a low HOA fee of just $87/month. Commuters will love the easy access to I-75, I-275, and proximity to Downtown Tampa and Tampa International Airport.
Location
State FL
County Hillsborough
Community Sweetwater Oaks A Condo
Area 33613 - Tampa
Zoning SPI-UC-3
Interior
Interior Features Ceiling Fans(s), PrimaryBedroom Upstairs, Solid Wood Cabinets, Stone Counters, Thermostat, Walk-In Closet(s)
Heating Central
Cooling Central Air
Flooring Ceramic Tile, Laminate, Wood
Fireplaces Type Wood Burning
Fireplace true
Appliance Dishwasher, Disposal, Dryer, Electric Water Heater, Microwave, Range, Refrigerator, Washer
Laundry In Garage
Exterior
Exterior Feature Rain Gutters
Garage Spaces 2.0
Fence Wood
Utilities Available BB/HS Internet Available, Cable Available, Electricity Connected, Public, Sewer Connected, Water Connected
Waterfront Description Pond
View Y/N Yes
View Water
Roof Type Shingle
Porch Rear Porch
Attached Garage true
Garage true
Private Pool No
Building
Lot Description Cul-De-Sac, City Limits
Story 2
Entry Level Two
Foundation Slab
Lot Size Range 0 to less than 1/4
Sewer Public Sewer
Water Public
Architectural Style Traditional
Structure Type Block,Stucco,Frame,Wood Siding
New Construction false
Schools
Elementary Schools Pizzo-Hb
Middle Schools Greco-Hb
High Schools Wharton-Hb
Others
Pets Allowed Cats OK, Dogs OK, Yes
HOA Fee Include Common Area Taxes,Other
Senior Community No
Ownership Fee Simple
Monthly Total Fees $86
Acceptable Financing Cash, Conventional, FHA, VA Loan
Membership Fee Required Required
Listing Terms Cash, Conventional, FHA, VA Loan
Special Listing Condition None






