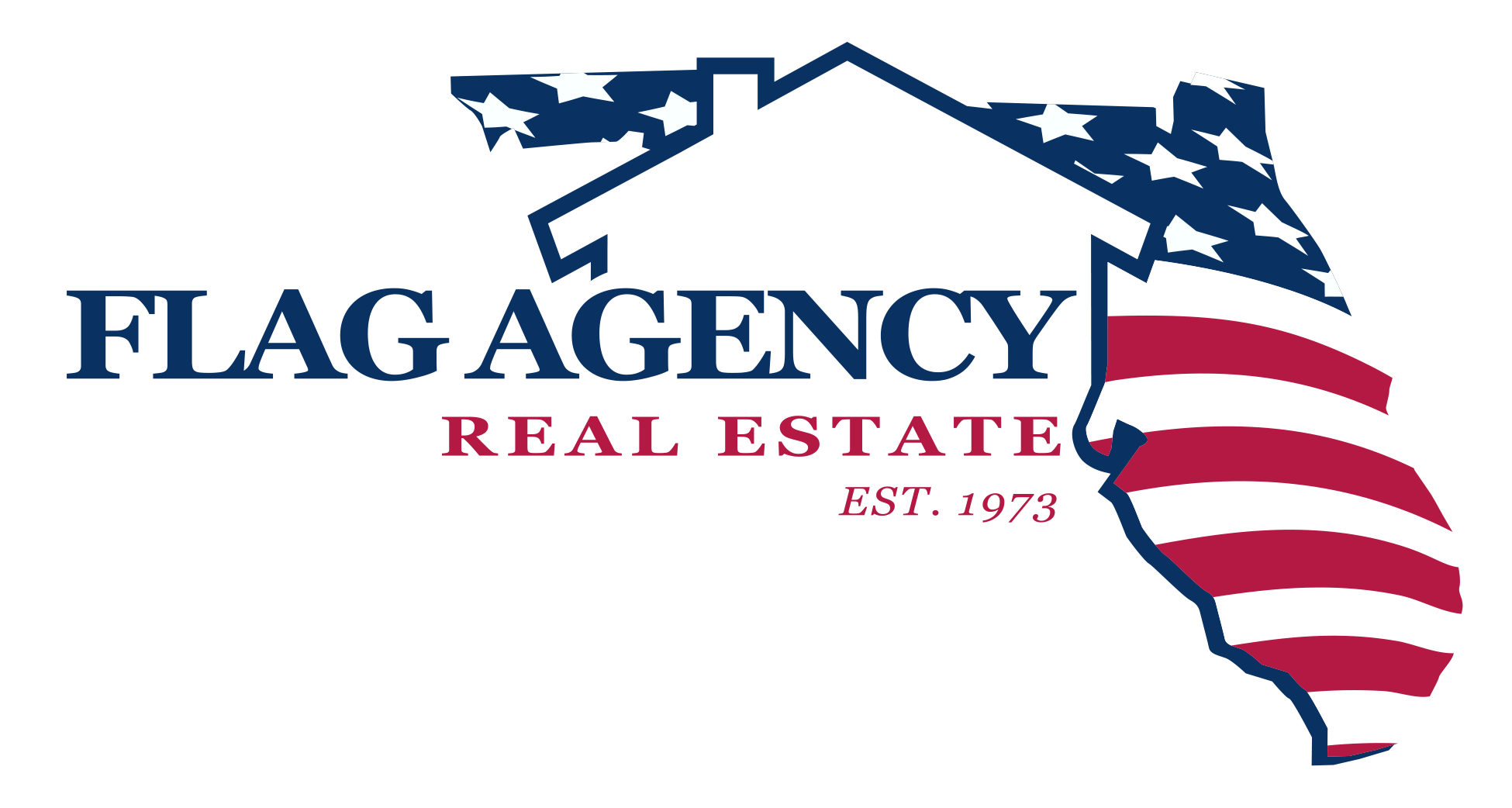340 BERMUDA CT #5 Venice, FL 34293
3 Beds
3 Baths
2,007 SqFt
UPDATED:
Key Details
Property Type Single Family Home
Sub Type Single Family Residence
Listing Status Active
Purchase Type For Sale
Square Footage 2,007 sqft
Price per Sqft $346
Subdivision Bermuda Club West At Plantation
MLS Listing ID A4656976
Bedrooms 3
Full Baths 2
Half Baths 1
HOA Fees $1,200/qua
HOA Y/N Yes
Annual Recurring Fee 5355.0
Year Built 2000
Annual Tax Amount $5,411
Lot Size 0.270 Acres
Acres 0.27
Property Sub-Type Single Family Residence
Source Stellar MLS
Property Description
The fully REDONE POOL AREA (2024) is a true highlight—featuring sparkling glass tile, a relaxing spa and fountain, newer pool pump, and reconditioned heater. Whether you're lounging in the in-pool bar seats, cooking in the outdoor kitchen, or catching the game under the retractable awning, this space was made for enjoying the Florida lifestyle.
Inside, the open living and dining areas offer great natural light and GOLF COURSE VIEWS. The spacious primary suite has direct pool access and a large ensuite with jetted tub, walk-in shower, double sinks, and a big walk-in closet.
All bedrooms feature new (2025) antimicrobial carpet. The third bedroom offers flexibility for an office or guest room. The kitchen is bright and functional with a wine rack, under-cabinet lighting, reverse osmosis system, and a built-in banquette with storage.
You'll also love the versatile extra space that works great as a butler's pantry, mudroom, or home office. The two-car garage offers plenty of storage, plus attic access.
***An ELECTRIC HURRICANE SCREEN offers peace of mind and doubles as a sunshade for added comfort.***
This home was treasured by its previous owners, and it shows. Come see for yourself why life at The Plantation is so special—friendly neighbors, great amenities, and a place you'll be proud to call home.
Location
State FL
County Sarasota
Community Bermuda Club West At Plantation
Area 34293 - Venice
Zoning RSF2
Interior
Interior Features Ceiling Fans(s), Coffered Ceiling(s), Eat-in Kitchen, Walk-In Closet(s), Window Treatments
Heating Central
Cooling Central Air
Flooring Carpet, Tile
Fireplace false
Appliance Dishwasher, Dryer, Microwave, Range, Refrigerator, Washer
Laundry In Garage, Laundry Room
Exterior
Exterior Feature Awning(s), Outdoor Grill, Outdoor Shower
Garage Spaces 2.0
Pool Heated, In Ground, Outside Bath Access, Screen Enclosure
Community Features Buyer Approval Required, Community Mailbox, Deed Restrictions, Gated Community - No Guard, Golf Carts OK, Golf
Utilities Available Cable Available, Public
Roof Type Tile
Attached Garage true
Garage true
Private Pool Yes
Building
Story 1
Entry Level One
Foundation Slab
Lot Size Range 1/4 to less than 1/2
Sewer Public Sewer
Water None
Structure Type Block
New Construction false
Others
Pets Allowed Number Limit, Size Limit, Yes
HOA Fee Include Common Area Taxes,Escrow Reserves Fund,Maintenance Grounds,Private Road
Senior Community No
Pet Size Small (16-35 Lbs.)
Ownership Fee Simple
Monthly Total Fees $446
Acceptable Financing Cash, Conventional
Membership Fee Required Required
Listing Terms Cash, Conventional
Num of Pet 2
Special Listing Condition None
Virtual Tour https://pix360.com/phototour4/40221/






