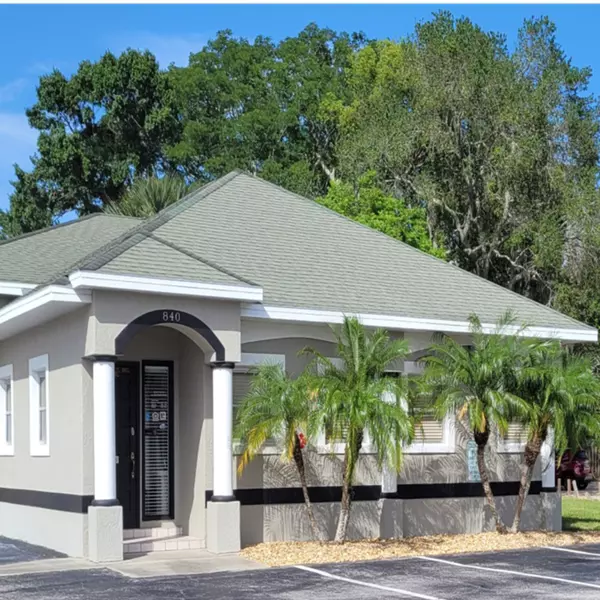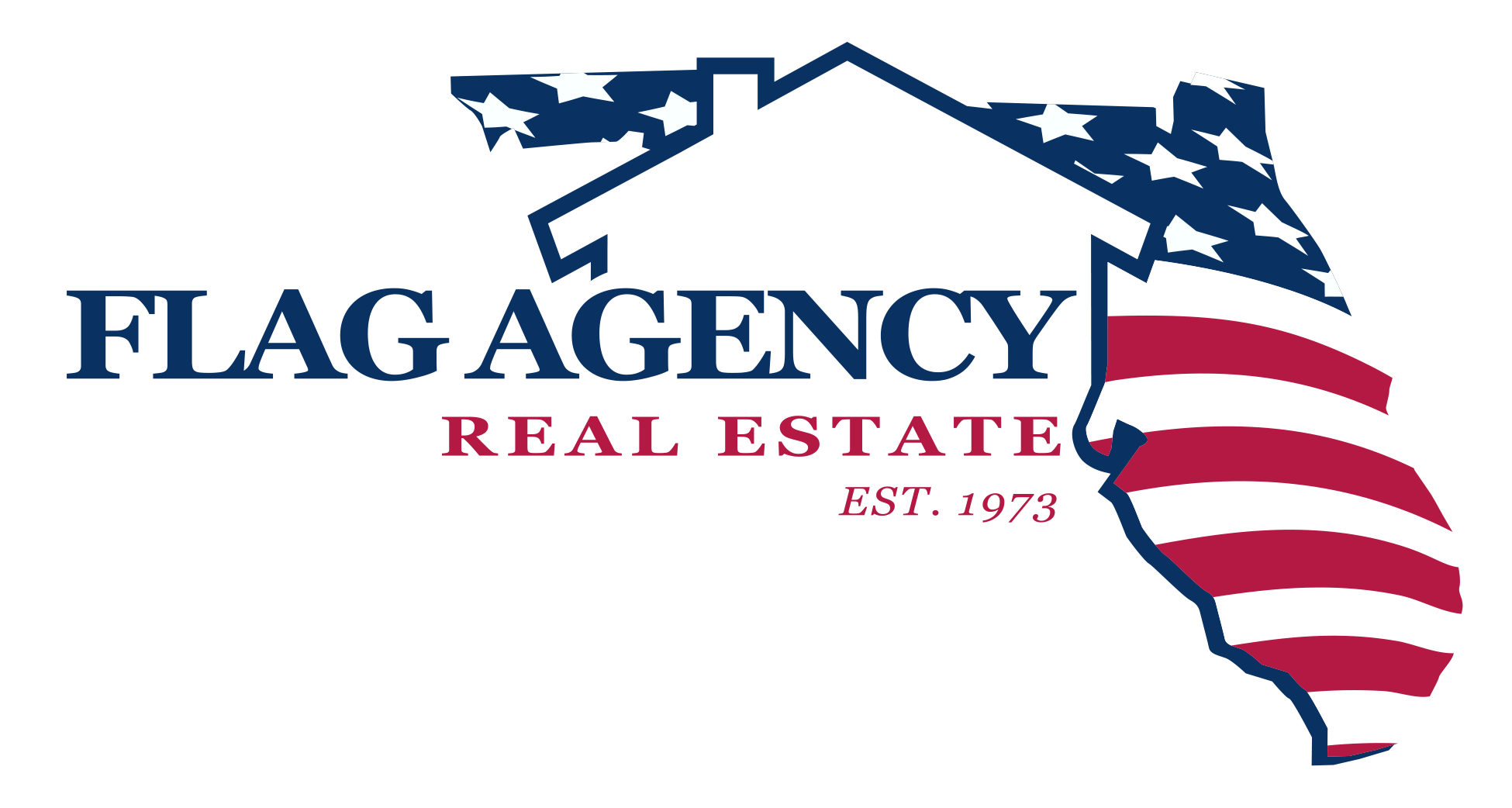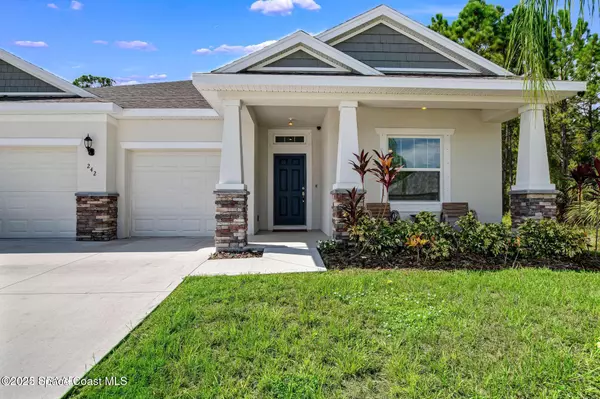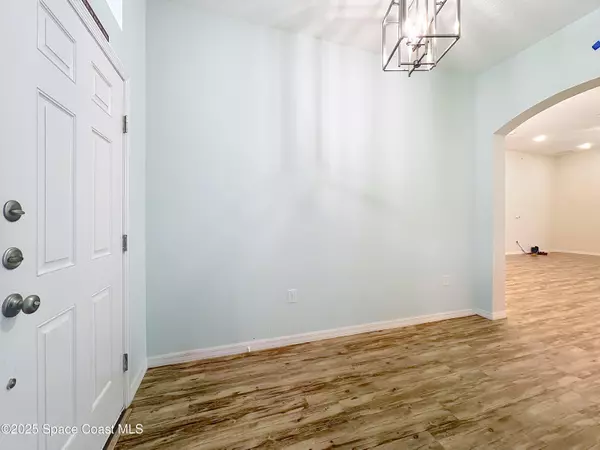
242 Heritage ST SW Palm Bay, FL 32909
4 Beds
3 Baths
2,381 SqFt
UPDATED:
Key Details
Property Type Single Family Home
Sub Type Single Family Residence
Listing Status Active
Purchase Type For Sale
Square Footage 2,381 sqft
Price per Sqft $203
Subdivision No Subdivision
MLS Listing ID 1059521
Style Contemporary
Bedrooms 4
Full Baths 3
HOA Y/N No
Total Fin. Sqft 2381
Year Built 2019
Annual Tax Amount $6,008
Tax Year 2024
Lot Size 10,018 Sqft
Acres 0.23
Property Sub-Type Single Family Residence
Source Space Coast MLS (Space Coast Association of REALTORS®)
Property Description
This custom-built 4-bedroom, 3-bathroom home (2019) with a 3-car garage sits on a quiet street and offers everything you're looking for—and more!
A versatile flex room can easily serve as a 5th bedroom, home office, or playroom. The open floor plan is ideal for entertaining and everyday living.
Features You'll Love:
Spacious Owner's Suite with walk-in shower, dual vanities, and a large walk-in closet
Bedrooms 2, 3, and 4 are generously sized at 12' x 11'
Beautiful chef's kitchen with large pantry and 42-inch cabinets
Upgrades:
New front and back sod
New privacy fence
Water softener system
Wired for security cameras
Mini-split AC in the garage keeps the space comfortable year-round
Low-maintenance landscaping with sprinkler system
This home offers modern comfort, smart upgrades, and flexible living space—all in a peaceful neighborhood.
📞 Call now to book your private tour before it's gone!
Location
State FL
County Brevard
Area 345 - Sw Palm Bay
Direction Malabar Road (West). DeGroodt Road SW (South). Heritage Street SW (Right)
Interior
Interior Features Eat-in Kitchen, Kitchen Island, Open Floorplan, Pantry, Primary Bathroom - Shower No Tub, Split Bedrooms, Walk-In Closet(s)
Heating Central
Cooling Central Air
Flooring Carpet, Vinyl
Furnishings Unfurnished
Appliance Dishwasher, Dryer, Electric Oven, Electric Range, Electric Water Heater, Ice Maker, Microwave, Refrigerator, Washer, Water Softener Owned
Laundry Electric Dryer Hookup, In Unit, Sink, Washer Hookup
Exterior
Exterior Feature Storm Shutters
Parking Features Attached, Garage, Garage Door Opener
Garage Spaces 3.0
Fence Back Yard, Wood
Utilities Available Cable Available, Electricity Connected, Water Available, Water Connected
Roof Type Shingle
Present Use Residential,Single Family
Street Surface Asphalt
Porch Covered, Front Porch, Rear Porch, Screened
Garage Yes
Private Pool No
Building
Lot Description Sprinklers In Front
Faces North
Story 1
Sewer Septic Tank
Water Public
Architectural Style Contemporary
New Construction No
Schools
Elementary Schools Westside
High Schools Bayside
Others
Senior Community No
Security Features Security Lights
Acceptable Financing Cash, Conventional, FHA, VA Loan
Listing Terms Cash, Conventional, FHA, VA Loan
Special Listing Condition Standard
Virtual Tour https://www.propertypanorama.com/instaview/spc/1059521







