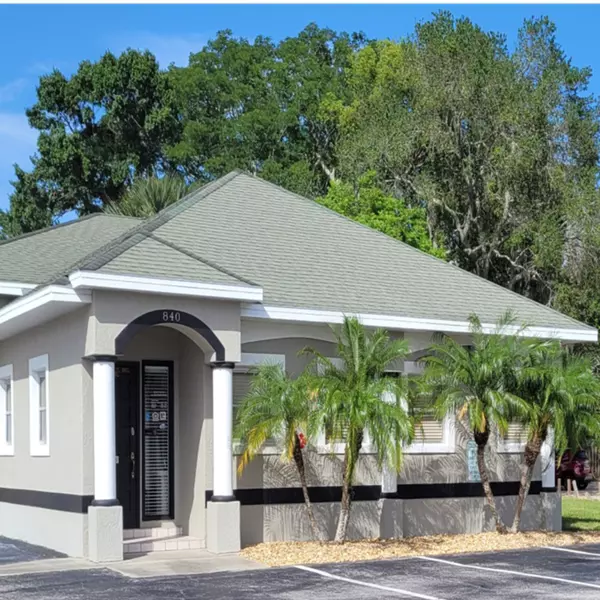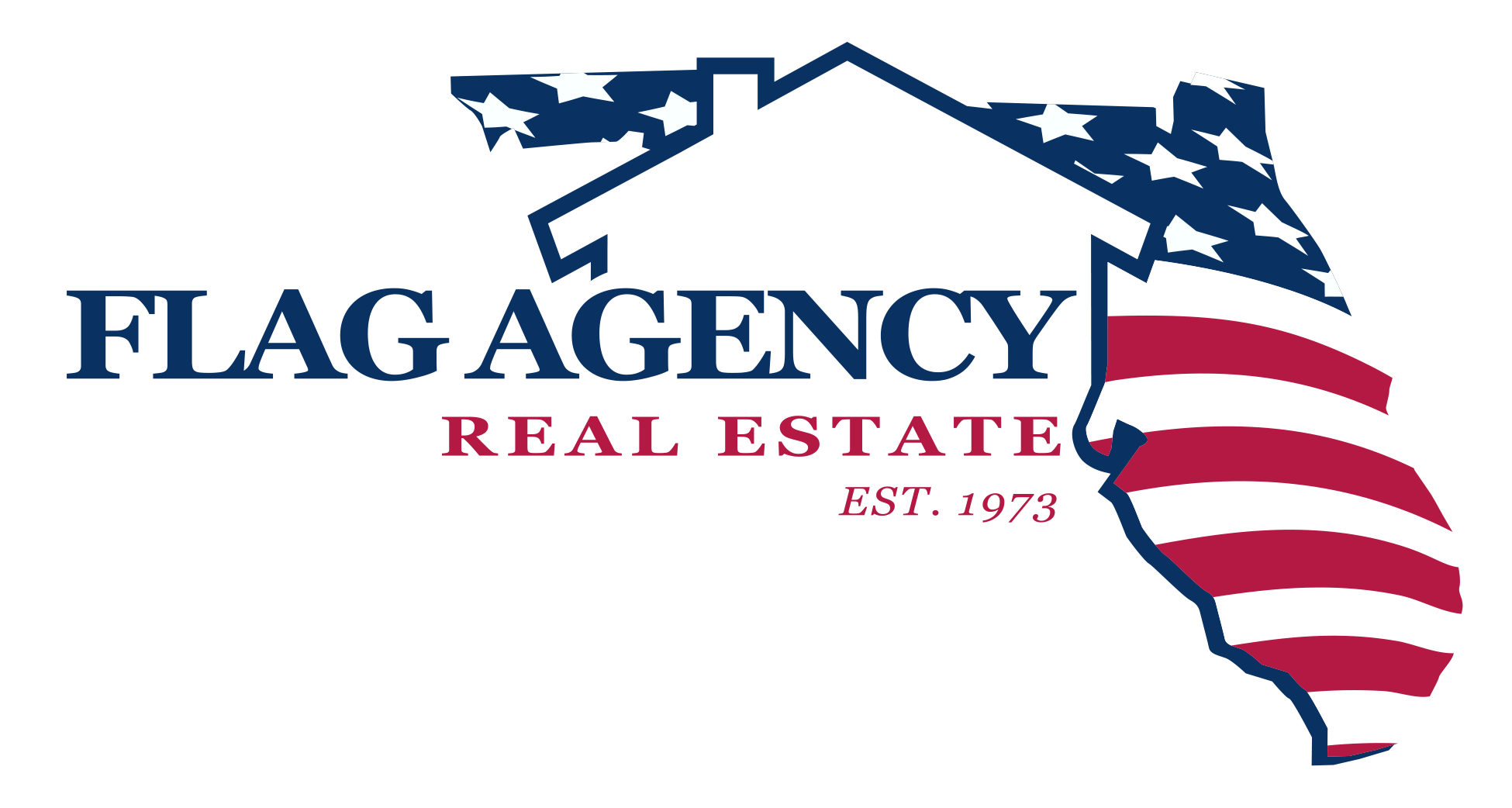$305,000
$305,961
0.3%For more information regarding the value of a property, please contact us for a free consultation.
5323 SW 111TH LANE RD Ocala, FL 34476
4 Beds
3 Baths
2,592 SqFt
Key Details
Sold Price $305,000
Property Type Single Family Home
Sub Type Single Family Residence
Listing Status Sold
Purchase Type For Sale
Square Footage 2,592 sqft
Price per Sqft $117
Subdivision Marco Polo Village Ii
MLS Listing ID S5026465
Sold Date 12/18/20
Bedrooms 4
Full Baths 3
HOA Fees $4/ann
HOA Y/N Yes
Annual Recurring Fee 190.0
Year Built 2005
Annual Tax Amount $4,102
Lot Size 0.490 Acres
Acres 0.49
Property Sub-Type Single Family Residence
Property Description
VERY IMPRESSIVE HOME sitting in almost 1/2 ACRE! This beautiful 4bed 3bath with 3 car garage is well-maintained and has almost 2600 heated sqft. With an AMAZING curb appeal, this home also has had several upgrades in recent years, AC Internal parts (2019), pool pump (2019) EXTERIOR PAINTED (2018), INTERIOR PAINTED (2019), among others. As you walk into this home, you are greeted with an amazing foyer, and an array of tray ceilings with lighting, central vacuum, speaker surround system with intercom, crown molding, recess lighting all throughout the home...in addition, water softener, solar panels for the heated pool..JUST AMAZING. On the right side is a bedroom which can be used as an office. A few more steps and find the formal living room and to your right, find a pool bath. The home has a split floorplan, the master bedroom is majestic, sitting area, tray ceiling with lighting and access to the pool. The master bath features, double vanity, garden tub and a large shower. The kitchen features stainless steel appliances, backsplash, granite and breakfast room overlooking the pool. The family has beautiful wood beams on the ceiling. Walk outside and find your screened-in private pool and sitting area. Call today for an appointment.
Location
State FL
County Marion
Community Marco Polo Village Ii
Area 34476 - Ocala
Zoning R1
Rooms
Other Rooms Attic, Family Room, Formal Dining Room Separate, Formal Living Room Separate
Interior
Interior Features Cathedral Ceiling(s), Ceiling Fans(s), Central Vaccum, Crown Molding, Eat-in Kitchen, High Ceilings, Stone Counters, Tray Ceiling(s), Walk-In Closet(s)
Heating Central
Cooling Central Air
Flooring Tile, Wood
Fireplace false
Appliance Dishwasher, Dryer, Microwave, Range, Refrigerator, Washer, Water Softener
Laundry Inside, Laundry Room
Exterior
Exterior Feature Lighting, Rain Gutters
Parking Features Garage Door Opener
Garage Spaces 3.0
Pool Above Ground, Solar Heat
Utilities Available Public
Roof Type Shingle
Porch Covered, Rear Porch, Screened
Attached Garage true
Garage true
Private Pool Yes
Building
Lot Description Oversized Lot, Paved
Entry Level One
Foundation Slab
Lot Size Range 1/4 to less than 1/2
Sewer Septic Tank
Water Public
Structure Type Block,Concrete,Stucco
New Construction false
Others
Pets Allowed Yes
Senior Community No
Ownership Fee Simple
Monthly Total Fees $15
Acceptable Financing Cash, Conventional, FHA, USDA Loan, VA Loan
Membership Fee Required Required
Listing Terms Cash, Conventional, FHA, USDA Loan, VA Loan
Special Listing Condition None
Read Less
Want to know what your home might be worth? Contact us for a FREE valuation!

Our team is ready to help you sell your home for the highest possible price ASAP

© 2025 My Florida Regional MLS DBA Stellar MLS. All Rights Reserved.
Bought with MAGNOLIA HOMESTEAD REALTY, LLC





