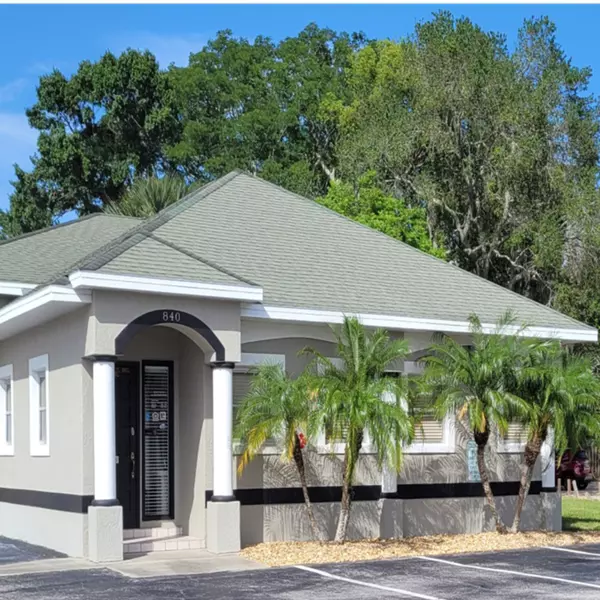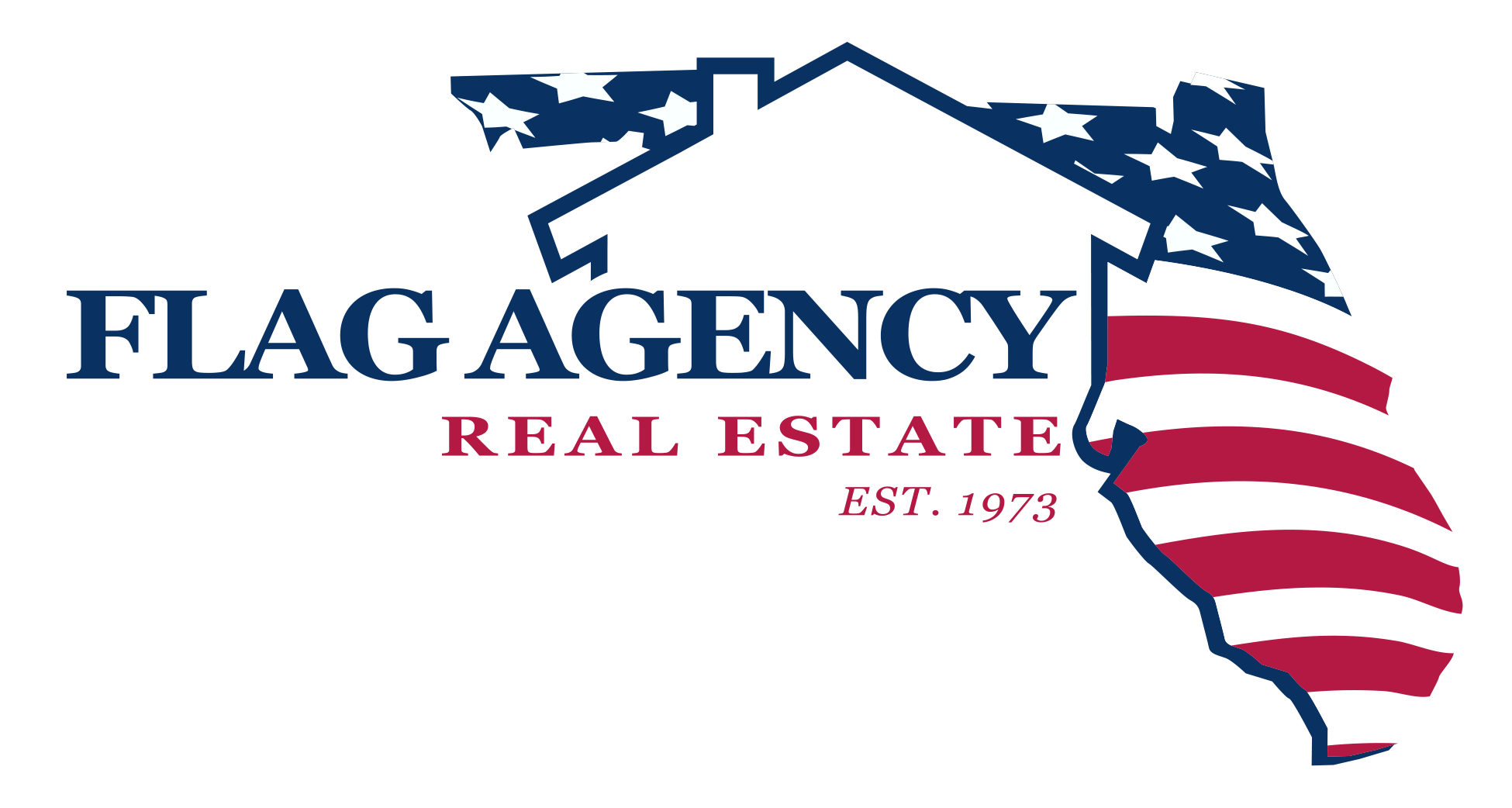$995,000
$995,000
For more information regarding the value of a property, please contact us for a free consultation.
741 Oak Park DR Melbourne, FL 32940
5 Beds
3 Baths
3,196 SqFt
Key Details
Sold Price $995,000
Property Type Single Family Home
Sub Type Single Family Residence
Listing Status Sold
Purchase Type For Sale
Square Footage 3,196 sqft
Price per Sqft $311
Subdivision Oak Park At Suntree Pud
MLS Listing ID 1047535
Sold Date 05/30/25
Bedrooms 5
Full Baths 3
HOA Fees $20/ann
HOA Y/N Yes
Total Fin. Sqft 3196
Year Built 1989
Annual Tax Amount $4,847
Tax Year 2023
Lot Size 0.780 Acres
Acres 0.78
Property Sub-Type Single Family Residence
Source Space Coast MLS (Space Coast Association of REALTORS®)
Property Description
Welcome to sought after Oak Park! This 5 bedroom 3 bath home is located on nearly an acre right in the heart of Suntree! Well maintained and loved by the original owners and just waiting for a new family! The floor plan offers nice kitchen with custom cabinets and granite counters and opens to the large family room with fireplace. The living/formal dining room offer the flexibilty of other uses such as game or music room. The split plan has 3 bedrooms and bath on one side and primary & 4th bedroom/office on the other. Enjoy outdoor living with huge screened pool, summer kitchen and outdoor fireplace!
All this within walking, biking or golf cart ride to Suntree Country Club, Suntree Elementary, restaurants, shops and churches!
Location
State FL
County Brevard
Area 218 - Suntree S Of Wickham
Direction Wickham Rd to St Andrews to Oak Park Drive
Interior
Interior Features Breakfast Nook, Ceiling Fan(s), His and Hers Closets, Kitchen Island, Primary Bathroom -Tub with Separate Shower, Primary Downstairs, Split Bedrooms, Vaulted Ceiling(s), Walk-In Closet(s)
Heating Central
Cooling Central Air
Flooring Tile, Wood
Fireplaces Number 2
Fireplaces Type Gas, Outside
Furnishings Unfurnished
Fireplace Yes
Appliance Dishwasher, Disposal, Dryer, Electric Cooktop, Electric Oven, Ice Maker, Microwave, Refrigerator, Washer, Wine Cooler
Laundry Gas Dryer Hookup, Lower Level, Sink
Exterior
Exterior Feature Outdoor Kitchen
Parking Features Garage, Garage Door Opener
Garage Spaces 3.0
Pool In Ground, Screen Enclosure
Utilities Available Cable Connected, Electricity Connected, Natural Gas Connected, Sewer Connected, Water Connected
Amenities Available Basketball Court, Jogging Path, Park, Playground
View Trees/Woods
Roof Type Tile
Present Use Residential
Street Surface Asphalt
Porch Patio, Screened
Garage Yes
Private Pool Yes
Building
Lot Description Few Trees, Sprinklers In Front, Sprinklers In Rear
Faces West
Story 1
Sewer Public Sewer
Water Public
Additional Building Outdoor Kitchen
New Construction No
Schools
Elementary Schools Suntree
High Schools Viera
Others
HOA Name SMHA
Senior Community No
Tax ID 26-36-24-Ns-00004.0-0013.00
Security Features Carbon Monoxide Detector(s),Smoke Detector(s)
Acceptable Financing Cash, Conventional, FHA, VA Loan
Listing Terms Cash, Conventional, FHA, VA Loan
Special Listing Condition Owner Licensed RE
Read Less
Want to know what your home might be worth? Contact us for a FREE valuation!

Our team is ready to help you sell your home for the highest possible price ASAP

Bought with Hart To Hart Real Estate, Inc.

