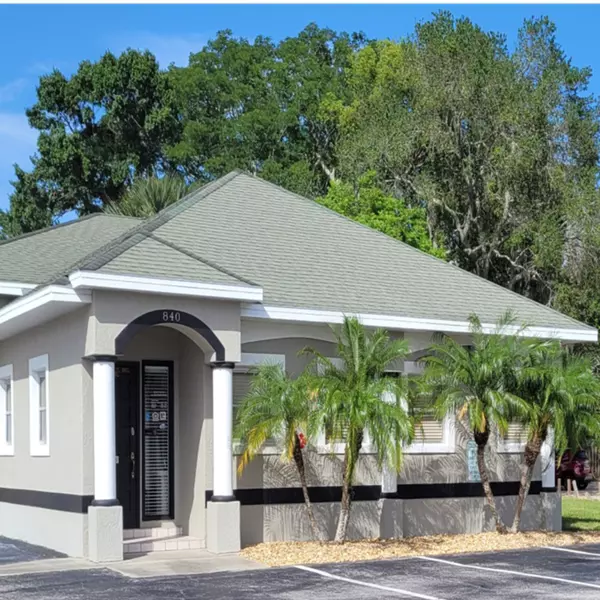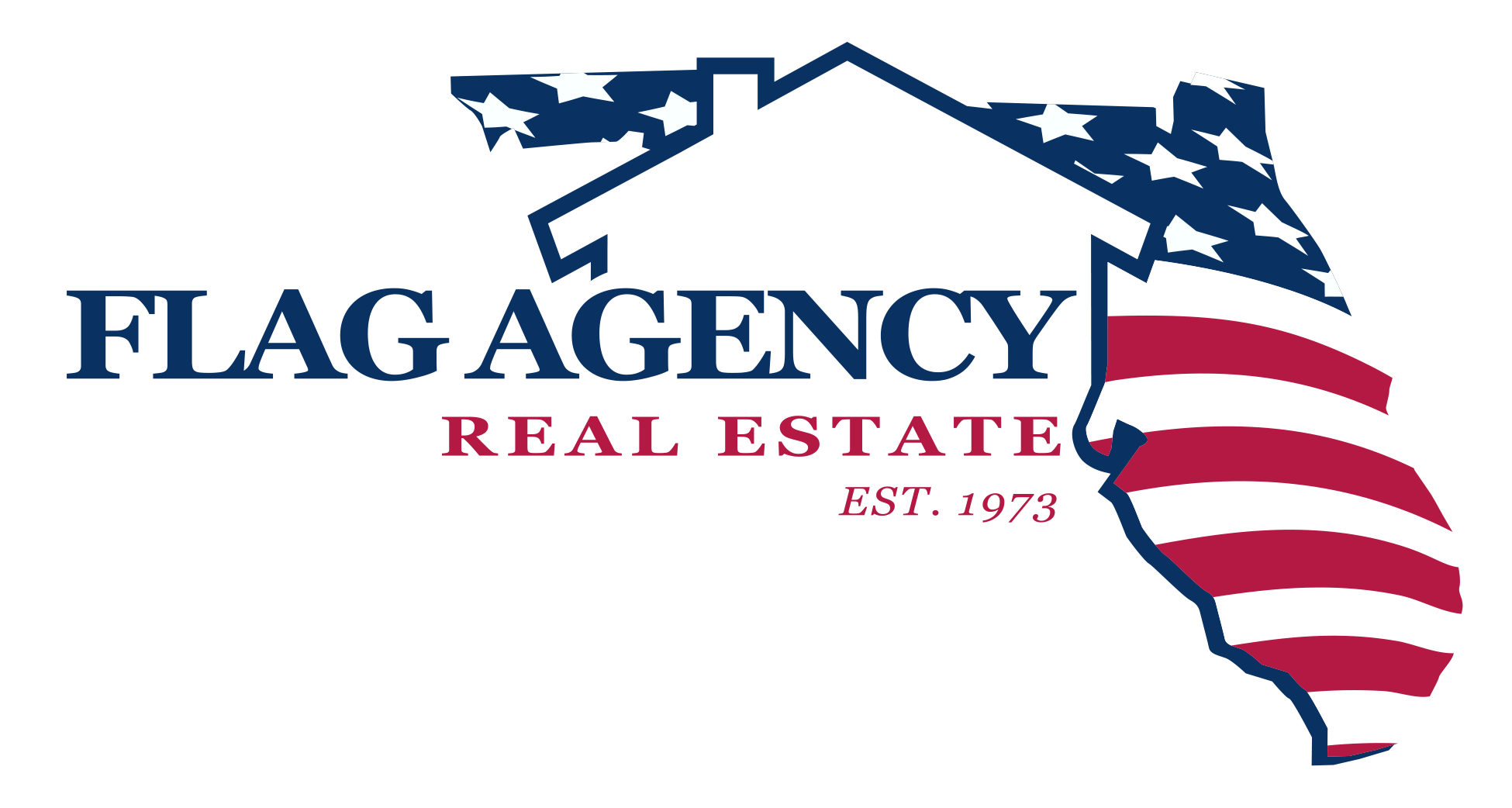$325,000
$335,000
3.0%For more information regarding the value of a property, please contact us for a free consultation.
1010 Bonnymede DR Titusville, FL 32796
3 Beds
2 Baths
1,519 SqFt
Key Details
Sold Price $325,000
Property Type Single Family Home
Sub Type Single Family Residence
Listing Status Sold
Purchase Type For Sale
Square Footage 1,519 sqft
Price per Sqft $213
Subdivision Azalea Park Estates Unit No 1
MLS Listing ID 1050041
Sold Date 07/24/25
Style Ranch
Bedrooms 3
Full Baths 2
HOA Y/N No
Total Fin. Sqft 1519
Year Built 1988
Annual Tax Amount $1,395
Tax Year 2022
Lot Size 7,841 Sqft
Acres 0.18
Property Sub-Type Single Family Residence
Source Space Coast MLS (Space Coast Association of REALTORS®)
Property Description
Fully remodeled 3-bedroom, 2-bath concrete block home loaded with upgrades! New roof, A/C, and gas water heater (2024). Updated plumbing (2017). Interior highlights include vaulted ceilings, modern lighting, luxury waterproof vinyl flooring, and a spacious walk-in closet with custom built-ins. The kitchen features all-new cabinetry, quartz countertops, glass slate backsplash, recessed lighting, and natural gas hookup. Enjoy the A/C Florida room and a back porch plumbed for a future summer kitchen. Exterior improvements include a new privacy fence, irrigation system, and fresh Floratam sod. Brand-new stainless-steel appliances. Watch rocket launches from your backyard! Conveniently located near Titus Landing shopping and movie theater.
Location
State FL
County Brevard
Area 102 - Mims/Tville Sr46 - Garden
Direction Garden St to N Singleton Ave to L on Pembroke to R on Bonnymede
Interior
Interior Features Ceiling Fan(s), Eat-in Kitchen, Kitchen Island, Open Floorplan, Split Bedrooms, Vaulted Ceiling(s), Walk-In Closet(s)
Heating Heat Pump
Cooling Central Air
Flooring Vinyl
Furnishings Unfurnished
Appliance Dishwasher, Electric Oven, Gas Water Heater, Microwave, Refrigerator
Laundry Electric Dryer Hookup, In Unit
Exterior
Exterior Feature ExteriorFeatures
Parking Features Garage, Garage Door Opener
Garage Spaces 2.0
Fence Back Yard, Wood
Utilities Available Cable Available, Electricity Connected, Natural Gas Connected, Sewer Connected, Water Connected
View City
Roof Type Shingle
Present Use Residential,Single Family
Street Surface Asphalt
Porch Glass Enclosed, Rear Porch
Road Frontage City Street
Garage Yes
Private Pool No
Building
Lot Description Cleared
Faces East
Story 1
Sewer Public Sewer
Water Public
Architectural Style Ranch
Level or Stories One
New Construction No
Schools
Elementary Schools Oak Park
High Schools Astronaut
Others
Pets Allowed Yes
Senior Community No
Tax ID 21-35-32-30-00000.0-0010.00
Acceptable Financing Cash, Conventional, FHA, VA Loan
Listing Terms Cash, Conventional, FHA, VA Loan
Special Listing Condition Standard
Read Less
Want to know what your home might be worth? Contact us for a FREE valuation!

Our team is ready to help you sell your home for the highest possible price ASAP

Bought with RE/MAX Aerospace Realty





